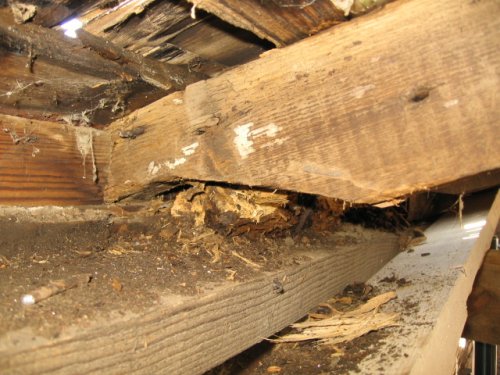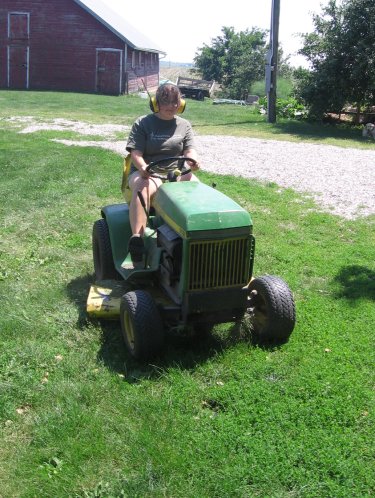Today was a hard day of labor on the hog barn. I ended up having to tear out the old roof as I went along as I wanted to get a direct connection to the new rafters to the 2×4 stringers across the roof. The old sheathing was really rotten. So, 7/18 of the length of the roof (not that I’m counting!) has the stringers across (on the newly attached rafters), ready for steel roofing when it arrives, probably some time this week.

I also got some painting done and two new widows and trim in – the windows are a pain as there is lots to do. I decided to use the vinyl windows and trim, so it will never need to be painted. It was a good day’s work – dusty and hot as we are in the midst of a rare hot humid spell, with dew points reminiscent of summertime and the cement and brick floors of the outbuildings sweating with condensation. This is really dusty and dirty work as some of the dust in the roof has been trapped for 90 years!
On the house front, I’ve finally found a drywaller to do the ceiling in the attic (way to many angles with the slanted roof and three cathedral ceilings in the dormers all coming together in odd angles). If I think of it, I’ll shoot an update of the progress up there this week.
one year ago…




















