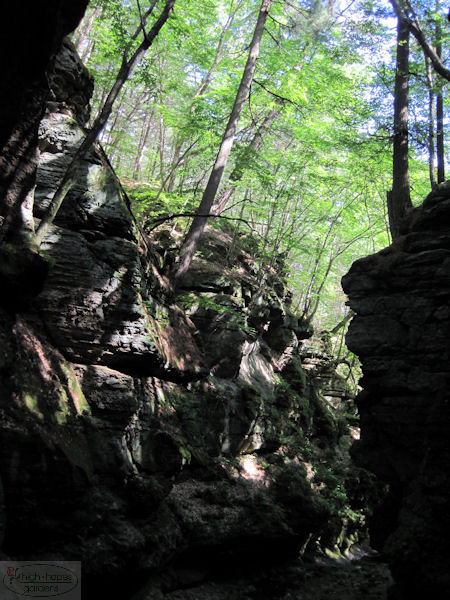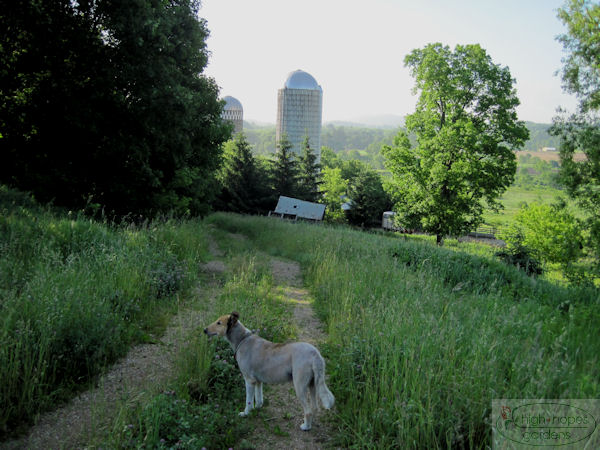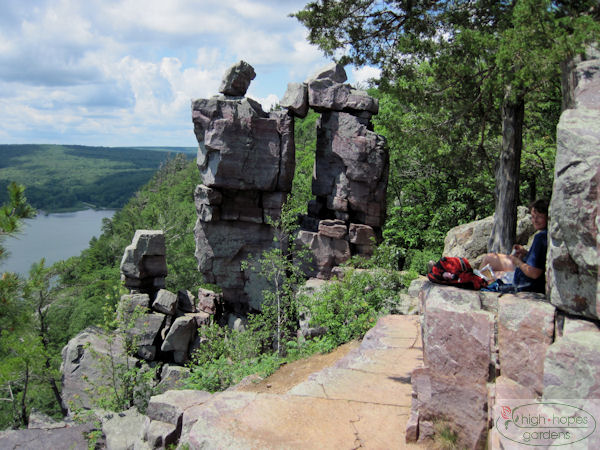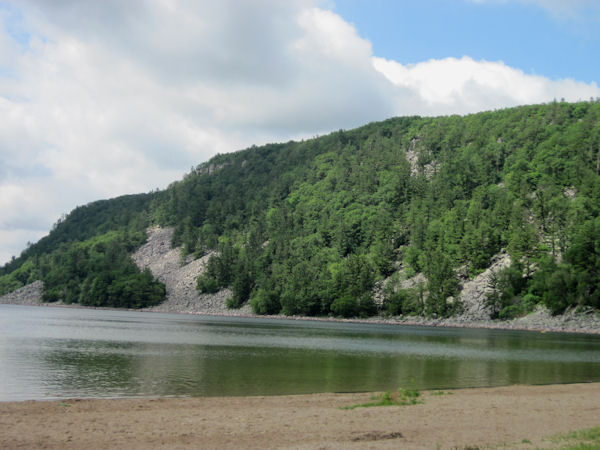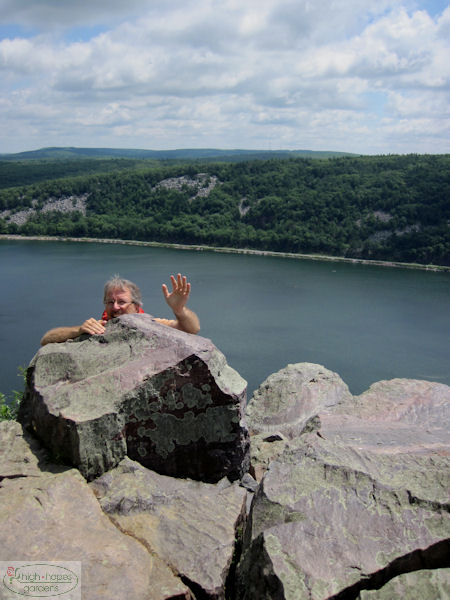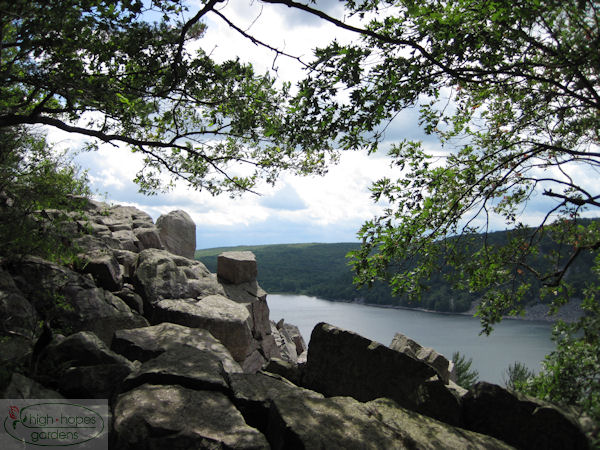To celebrate getting one child safely through high school, GJ volunteered to watch the kids while Linda and I picked a place for a two-night get-away. We headed to south-central Wisconsin. Our schedule was kind of loose, and since it was pouring rain, we opted for the tour of Frank Lloyd Wright’s home of 60 years along the Wisconsin River – Taliesin. The tour featured the Hillside Studio and Theater and Wright’s Home. The price seemed steep – $52, but we plunged ahead.

This is the view of the north of the Assembly Hall. Only exterior photos are permitted, and even so, I have way more photos than are usual for a blog post, so I just picked a half-dozen. This building was originally used as a boarding school, and eventually was used as a school of architecture which is still operational today.
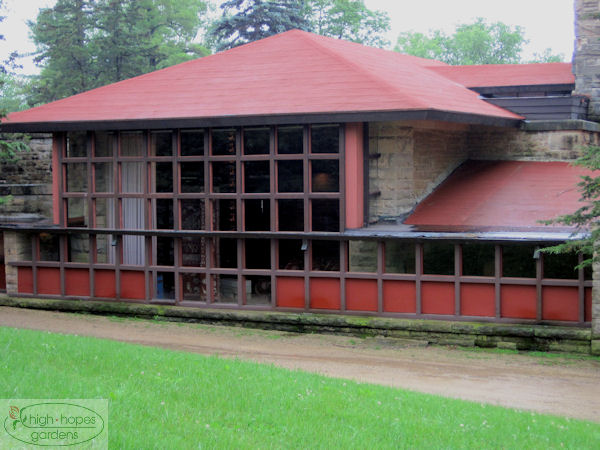
Here’s a view looking from the north into the theater. It contained a great stage curtain, designed by Wright, the original seats, also designed by Wright. When you sat in this theater, when all the curtains were open, you could see light out all four directions, in some cases for over 100 feet or more within the building. Behind and to the left is a 5,000 square foot building with drafting tables for the school of architecture fellows.
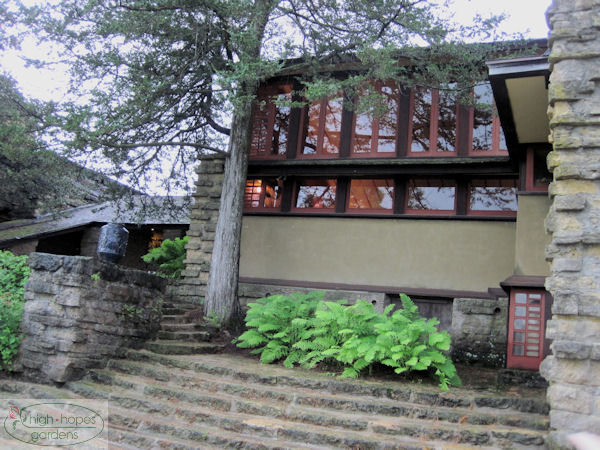
We now have moved out of Hillside and a hill and valley over to Wright’s home – Taliesin. This is an exterior view of Wright’s personal drafting studio, where he presumably designed Fallingwater and the Guggenheim. The windows here are numerous and high, offering light, but not the distraction of people entering and leaving the house as the windows are above the height of the visitors.

The courtyard at Taliesin shows part of the house. The house is 37,000 square feet. Next year, parts of the house will be 100 years old. It was very interesting to tour the property and see the genius at work. The house and buildings were seen as experiments – lab experiments and not necessarily designed for long-term use. For example, he added a room above his own for his 8-year-old daughter, scaled appropriately for her, with short ceilings. Of course, the question is why would you design a room for an 8-year-old that would be useless later – well, Wright thought, then you’d try something else and re-do the room.
While his style that has been so broadly adapted throughout North America, these particular structures require tremendous upkeep.
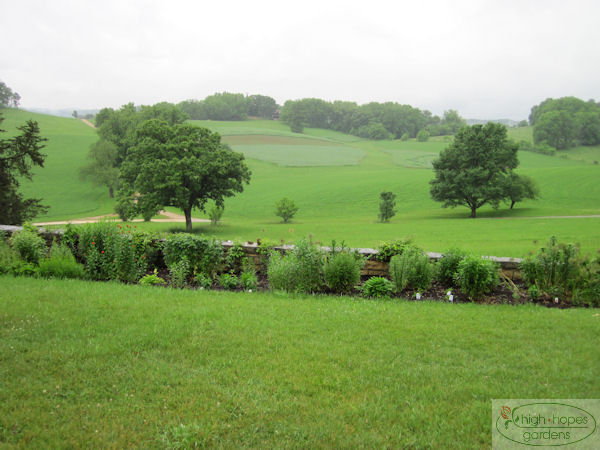
A view of part of the 660 acre estate looking from Taliesin towards the Hillside school. Wright thought that this landscape was the perfect human scale – the hills and valleys were something that you could imagine walking to without much trouble – unlike the great plains or mountains.
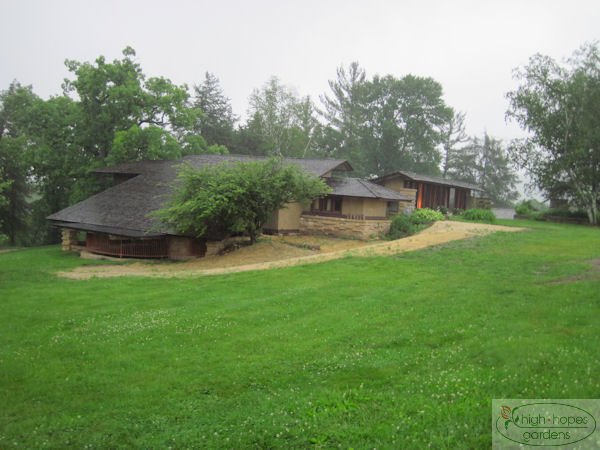
Finally, as a farmer, I had to include the Frank Lloyd Wright designed hog barn with the roof sloping down towards you (and noting how the slope of the hog barn also slopes away from the resat of the house!
The tour was worth the $52.
one year ago…”News Flash – Crunch Berries Aren’t Really Fruit”











